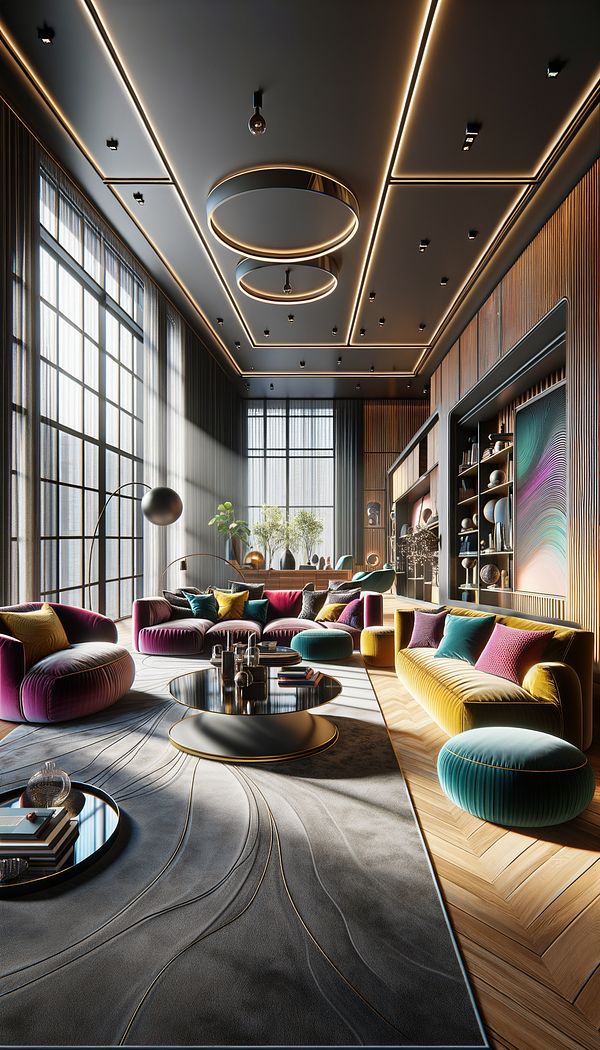What is Rendering?
Rendering in interior design refers to the process of creating two-dimensional and three-dimensional images or animations showing the attributes of a proposed architectural design.
Description
Rendering is a crucial part of the interior design process, allowing designers to create detailed illustrations of what a space could look like before it's built or renovated. This technique involves generating photorealistic or non-photorealistic images from a computer model. With rendering, designers can depict lighting, textures, colors, and the spatial relationships between elements within a space, providing a visual representation that bridges the gap between conceptualization and realization.
The use of rendering has grown significantly with advancements in technology, making it more accessible and detailed. Software tools can simulate effects such as the natural lighting from windows, the reflection on different surfaces, and the interplay of materials and finishes. This visualization is not only invaluable for designers to refine their ideas and make more informed decisions but also serves as an essential tool for communicating design intentions to clients, contractors, and other stakeholders.
Renderings can range from simple sketches to highly detailed, immersive visualizations. Depending on the project's needs, designers may choose different rendering styles and levels of detail to convey their vision effectively. Through rendering, the potential of a space is unlocked, allowing for exploration, experimentation, and eventual convergence on a design that meets the client's needs and preferences.
Usage
Architectural and interior design firms frequently employ rendering as part of their design and presentation process. For example, a designer might use rendering to create a series of images showing a client how their new living room will look with various furniture arrangements, wall colors, and lighting options. Renderings are also used in marketing materials for real estate developments, allowing potential buyers to visualize living spaces before they are constructed.
FAQs
-
What software is used for rendering in interior design?
Popular software for rendering in interior design includes Autodesk 3ds Max, SketchUp, Blender, and Lumion. The choice depends on the project's requirements and the designer's familiarity with the tool.
-
How long does it take to create a rendering?
The time required to create a rendering can vary widely, from a few hours to several days, depending on the complexity of the scene, the level of detail needed, and the rendering software's capabilities.
-
Can renderings be used to simulate different times of day?
Yes, advanced rendering software allows designers to simulate different times of day in their visualizations, showcasing how natural light affects the space at various times.
-
Are renderings only used for interior spaces?
While commonly used for interior spaces, rendering can also be applied to exterior architectural designs, landscapes, and urban planning projects to visualize the external appearance and environment.
-
How do renderings benefit clients?
Renderings provide clients with a visual understanding of a proposed design, enabling them to make informed decisions, suggest changes, and visualize the end result before construction or renovation begins.
Practical Application
When using rendering in your design process, start with a clear understanding of the project's scope and requirements. Choose software and rendering techniques that best suit the project's complexity and the level of detail needed. Experiment with different lighting, materials, and textures to explore various design options. Be mindful of scale and proportion to ensure the rendered images accurately reflect the planned space. Renderings should be used as a communicative tool, meaning clear, engaging, and understandable visuals are key to effectively sharing your design vision with clients.
-
Architectural Elements199 articles
-
Design Styles478 articles
-
Lighting111 articles
-
Space Planning & Layout134 articles
-
Color & Patterns154 articles
-
Direct LightingDirect lighting refers to a lighting solution where the majority of light is directed downwards towards a specific area or task.
-
Roundabout ChairA distinctive, swivel-based armchair characterized by its circular motion.
-
CuratedCurated in interior design refers to a carefully selected and arranged collection of items that enhance the aesthetic and functional aspects of a space.
-
GeorgianGeorgian architecture and interiors denote the styles that were popular in Britain during the reigns of the first four Georges, from 1714 to 1830.
-
Bandy LegBandy Leg refers to a curvature present in furniture legs.
