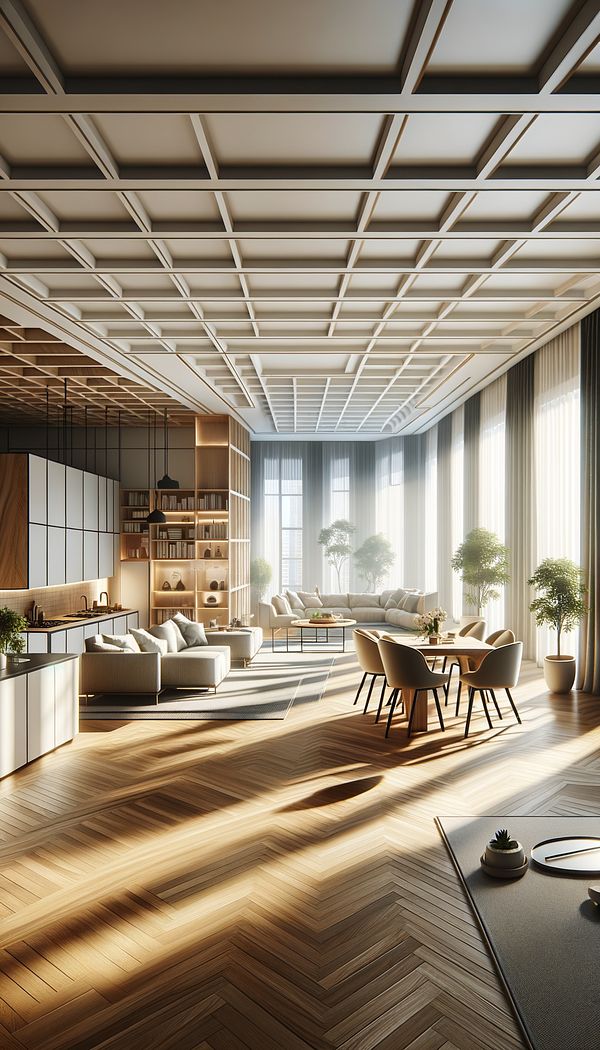What is Open Plan?
Open plan refers to a floor layout without walls or barriers between different living spaces.
Description
In the realm of interior design, open plan is a concept that favors spacious, interconnected areas over the traditional, compartmentalized setup of rooms. This approach encourages a seamless flow from one functional zone to another, such as living, dining, and kitchen areas all sharing a single expansive space. Open plan designs are characterized by their flexibility, enhanced natural light, and improved social interaction. By removing walls, these layouts facilitate an easy exchange of conversation and activities among occupants, making the space feel more inclusive and connected.
The open plan concept is not only about physical openness but also represents a shift towards more casual, multifunctional living environments. Spaces are defined not by walls but by furniture arrangements, changes in flooring materials, or varying ceiling heights. This flexibility allows homeowners to adapt their interiors to suit changing needs and preferences.
However, it's important to note that open plan layouts also bring challenges such as noise travel, lack of privacy, and difficulties in heating or cooling large, unpartitioned areas. Designers often employ creative solutions such as strategic furniture placement, decorative screens, or multi functional pieces to address these issues, ensuring the open plan space remains functional, comfortable, and aesthetically pleasing.
Usage
Open plan layouts are commonly found in modern homes, lofts, and apartments. They are particularly popular in residential kitchen, dining, and living room configurations but can also be applied to office and commercial spaces to encourage a more collaborative atmosphere. In renovations, removing non-load-bearing walls is a common method to achieve an open plan design, transforming separate, small rooms into a larger, more accommodating space.
FAQs
-
How does open plan impact the perception of space?
The removal of walls in an open plan layout creates a visual and physical expanse, making the space appear larger and more welcoming. This openness enhances natural light and creates a sense of fluidity and connection between different areas.
-
Can open plan designs be energy efficient?
While open plan layouts can present challenges in terms of heating and cooling efficiency, these can be mitigated with strategic placement of vents, use of thermal curtains, and installation of energy-efficient appliances. Zoning of heating and cooling systems can also significantly improve energy efficiency.
-
Are open plan layouts suitable for every home?
Not necessarily. The success of an open plan layout depends on the specific needs and lifestyle of its occupants. For those who prioritize privacy or have specific acoustic needs, an open plan might not be the best choice. It's important to carefully consider the balance between open spaces and the need for personal, private areas.
Practical Application
When considering an open plan for your home or project, start by identifying the zones that will coexist within the space. Use area rugs, furniture groupings, and lighting to subtly define different functions without the need for walls. Keep in mind the challenges of noise and privacy, and plan accordingly with strategic placement of quieter areas or the use of semi-transparent barriers. Being mindful of these elements can help achieve a balanced, functional, and aesthetically pleasing open plan space.
-
Design Styles478 articles
-
Lighting111 articles
-
Space Planning & Layout134 articles
-
Decorating Principles & Elements330 articles
-
Wall & Ceiling Treatments35 articles
-
Bandy LegBandy Leg refers to a curvature present in furniture legs.
-
Café CurtainA café curtain is a half-window curtain that offers privacy while letting in light.
-
Mission StyleMission Style refers to a design movement emphasizing simple, sturdy construction with minimal ornamentation.
-
SymmetrySymmetry in interior design refers to a balanced distribution of visual weight on either side of a central axis.
-
LinenLinen is a textile made from the fibers of the flax plant.
