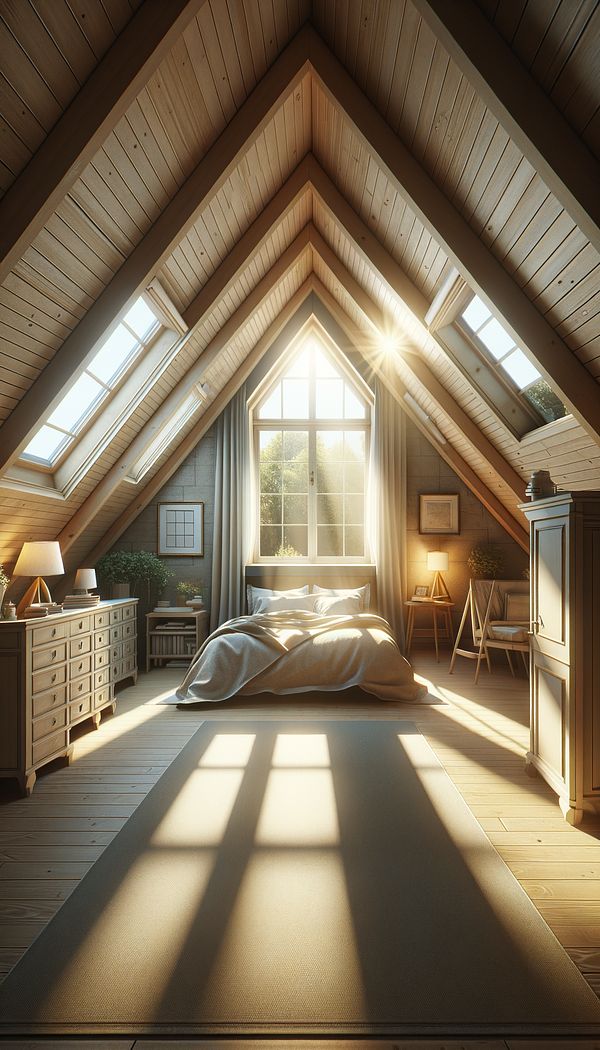What is a Dormer?
A dormer is a structural element of a building that extends vertically beyond the plane of a pitched roof.
Description
A dormer is not only a distinctive architectural feature but also a practical element in interior design and architecture. It projects from the slope of the roof and typically contains a window that introduces natural light and ventilation into the upper levels of a building. Dormers can vary greatly in style and size, and their design can significantly influence the aesthetic and functionality of both the building's exterior and interior spaces.
The primary function of a dormer is to provide light, fresh air, and increased headroom in spaces that might otherwise be cramped or dark, such as attics or loft areas. By integrating dormers, designers can transform these spaces into livable areas, adding valuable square footage without the need to expand the building's footprint. This makes dormers particularly useful in designs focusing on maximization of space and sustainability.
From a stylistic perspective, dormers can complement various architectural elements and design styles. Whether you're looking to add character to a traditional home or enhance a modern building with additional light and space, dormers offer both aesthetic appeal and practical benefits. The specific style of a dormer—be it gabled, hipped, shed, or any other—can tie into the overall design theme of the property, making it an integral part of the architectural composition.
Usage
Dormers are commonly used in residential buildings, especially in homes with pitched roofs. They are also featured in institutional and commercial buildings where additional natural light and space are desired at the upper levels. Depending on the building's design requirements, dormers can serve as cozy nooks in bedrooms, create an inviting reading area, or provide the necessary headroom for a home office in an attic conversion. Their implementation can dramatically change the feel and usability of a space, making them a popular choice in both new constructions and renovations.
FAQs
-
Can dormers be added to an existing building?
Yes, dormers can be added to an existing building, but it often requires structural modification to the roof. This process should be undertaken by professionals to ensure the integrity of the building's structure and adherence to local building codes.
-
Are there different types of dormers?
Absolutely, there are several types of dormers, including gabled, hipped, shed, and arched, among others. The choice of style depends on the architectural design of the building, personal preference, and practical considerations.
-
How do dormers affect interior design?
Dormers introduce natural light and can significantly increase the usable space within a room, making them highly beneficial for interior design. They can create architectural interest inside a room, offering unique opportunities for window treatments, built-in seating, or distinctive spaces with character.
Practical Application
When considering the addition of a dormer, it's important to balance aesthetic considerations with structural and functional requirements. Working with a professional can help ensure that the dormer harmonizes with the building's existing design and meets the desired goals, whether that's adding light, increasing space, or enhancing the building's architectural appeal. For interior designers, understanding the potential of dormers can unlock creative solutions for challenging spaces, turning previously unusable areas into functional, attractive elements of a home's design.
-
Architectural Elements199 articles
-
Design Styles478 articles
-
Window Treatments65 articles
-
Decorating Principles & Elements330 articles
-
Construction & Building86 articles
-
Advancing ColorsAdvancing colors are hues that appear to come forward in a space, making walls seem closer.
-
Rule JointA type of hinge commonly used in drop-leaf tables.
-
ChevronChevron is a V-shaped pattern used in various design aspects.
-
Modern StyleModern style in interior design refers to a design movement that emphasizes simplicity and function, incorporating sleek lines and a minimalist aesthetic.
-
AcanthusAcanthus is a decorative motif used in interior design and architecture, characterized by stylized leaves of the Acanthus plant.
