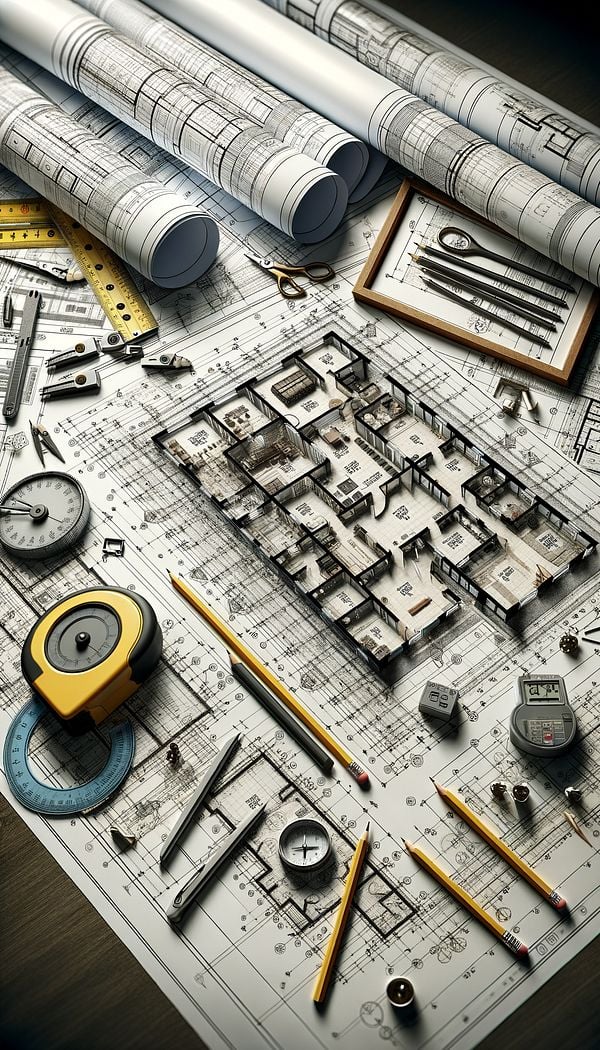What is Construction Drawings?
Construction drawings are detailed plans and drawings produced by architects and designers to guide the construction or renovation of a building.
Description
Construction drawings serve as the backbone for any building or interior design project. They are comprehensive plans that provide detailed information on the design, the dimensions, the materials to be used, and the construction techniques. These drawings are the result of a meticulous design process and are fundamental to translating a design concept into the built reality. They act as a bridge between the design team's vision and the craftspeople who bring the building to life, ensuring everyone involved is working from the same, precise source of information.
Construction drawings typically include floor plans, elevations, sections, and details that collectively describe the full extent of the work to be done. They might also incorporate schedules for elements such as finishes, fittings, and furnishings. Prepared by professionals, these documents are essential for acquiring building permits, for contractors to estimate costs, and for the construction team to build or renovate the structure accurately.
As part of a larger documentation package, construction drawings may be accompanied by specifications which provide a written description of the materials, workmanship, and quality standards to be met.
Usage
In a residential interior design project, construction drawings could include detailed layouts of each room, specifying locations for electrical outlets, lighting fixtures, and even furniture placement to ensure all aspects of the design meet both aesthetic and functional requirements. In a commercial project, they might detail the arrangement of partitions, type of flooring, and the installation of custom fixtures.
FAQs
-
Who creates construction drawings?
Construction drawings are created by architects and interior designers who have the expertise to detail all aspects of a building's design.
-
Why are construction drawings important?
These drawings are crucial for accurately conveying the design intent, obtaining necessary building permits, facilitating cost estimation, and guiding the construction or renovation process effectively.
-
Can construction drawings be modified?
While they are a critical guide, construction drawings can be modified during the construction process as unforeseen conditions or design changes arise, with approval from the architect or designer.
-
Do I need construction drawings for a small renovation project?
For most structural changes, even in small renovation projects, construction drawings are recommended to ensure the changes align with building codes and regulations.
-
How do construction drawings differ from blueprints?
Traditionally, blueprints were specific types of construction drawings created using a photomechanical process. Today, the term "blueprints" is often used interchangeally with "construction drawings," although most drawings are now produced digitally.
Practical Application
If you're planning a construction or renovation project, begin with a clear vision and then work with a professional architect or interior designer to produce detailed construction drawings. These will not only aid in visualizing the completed project but also ensure that all elements of the design comply with local regulations and are feasible to build. An accurate set of construction drawings can also help in managing the budget by providing clear guidelines for materials and labor costs.
-
Architectural Elements199 articles
-
Technical Terms38 articles
-
Space Planning & Layout134 articles
-
Storage & Organization79 articles
-
Construction & Building86 articles
-
Baker’s RackA Baker’s Rack is a type of furniture designed to store and display items, often used in kitchens for cooling baked goods as well as for ornamental display.
-
Square LegA square leg is a type of furniture leg that has a square or rectangular shape.
-
Welsh CupboardA Welsh Cupboard is a traditional piece of furniture originating from Wales, characterized by its unique combination of storage and display sections.
-
Advancing ColorsAdvancing colors are hues that appear to come forward in a space, making walls seem closer.
-
MarquetryMarquetry is the art of applying pieces of veneer to a structure to form decorative patterns, designs, or pictures.
