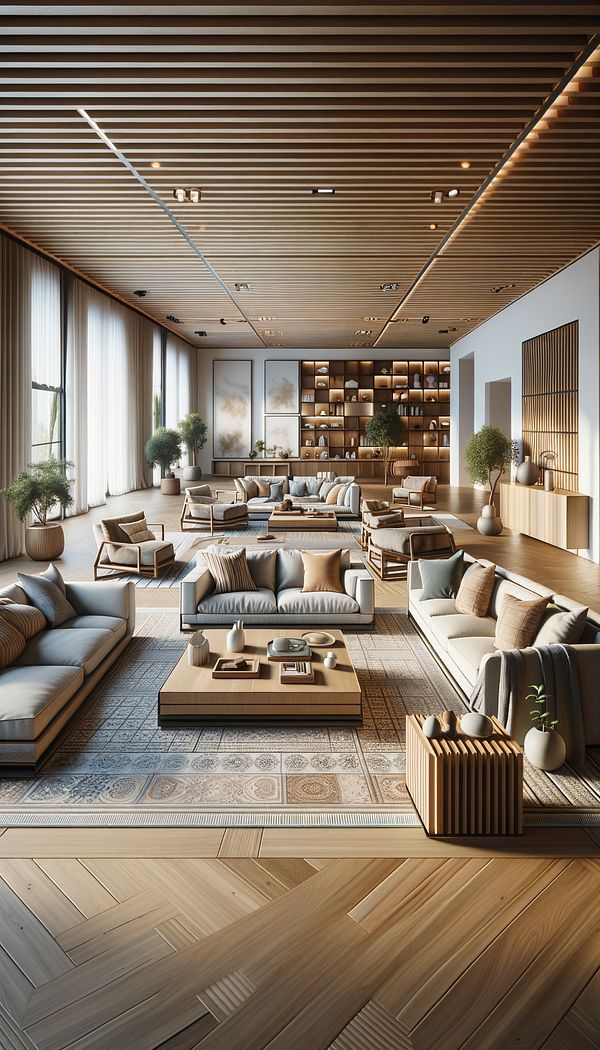What is Layout?
Layout refers to the arrangement of objects within a space.
Description
In the context of interior design, the term "layout" is a fundamental concept that pertains to the arrangement and organization of objects and elements within a room or building. This includes furniture, decorative objects, lighting [[fixtures-and-hardware]], textiles and upholstery, and more. The purpose of a well-thought-out layout is not just aesthetics; it seeks to enhance functionality, improve accessibility and ergonomics, and maximize the use of space.
Considering layout involves understanding the flow of traffic through a room, the balance and proportion of furnishings, how spaces communicate with each other, and how the layout supports the activities intended for the room. It's an art and science that requires a deep understanding of design principles and the needs of the occupants. Effective layout planning takes into account the architectural elements and natural features of the space, user interaction, and the intended mood or atmosphere.
Good layout design can dramatically improve the usability and enjoyment of a space, making it feel more inviting, comfortable, and efficient. It's one of the most important aspects of interior design, directly impacting the overall experience and satisfaction of the space.
Usage
Professional interior designers and space planning and layout specialists carefully consider layout early in the design process, whether it's for a residential home, office, retail space, or any other environment. For example, in a living room, the layout might include considerations like the placement of sofas facing each other to encourage conversation, or the strategic positioning of a television to be easily visible from all seating areas without becoming the room's focal point. In a kitchen, a layout focusing on the "work triangle" - the distance between the sink, stove, and refrigerator - is crucial for efficiency.
FAQs
-
Why is layout important in interior design?
Layout is crucial because it influences the functionality, aesthetics, and overall feel of a space. A well-planned layout can enhance the efficiency, comfort, and visual appeal of an interior, making it more enjoyable and suitable for its intended use.
-
Can layout affect the mood of a room?
Absolutely. The layout can significantly influence the atmosphere of a room. For instance, a cluttered or poorly arranged space may feel chaotic and stressful, whereas a well-planned layout can create a sense of calm and order.
-
How often should I reconsider or change the layout of a space?
This depends on your needs and how the space is used. It’s worth reevaluating the layout if there’s been a change in lifestyle, the function of the room, or simply to refresh the space and bring a new perspective.
-
Is it possible to plan a good layout in a small space?
Yes, even small spaces can benefit from careful layout planning. It's about making the most of the available space, choosing the right-sized furniture, and ensuring there's enough circulation space. Creative solutions, like multipurpose furniture and built-in storage, can greatly enhance the functionality of small spaces.
Practical Application
When planning a layout, begin by considering the primary function of the space and the activities it will support. Measure the room and the furniture to ensure everything fits comfortably. Think about traffic flow and how people will move through the space, and try to maintain balance and proportion in your arrangements. Experiment with different configurations using a floor plan or layout app before finalizing your design. Remember, the goal of a great layout is to create a space that is both beautiful and functional.
-
Architectural Elements199 articles
-
Accessibility & Ergonomics30 articles
-
Decorative Objects240 articles
-
Space Planning & Layout134 articles
-
Lighting Fixtures & Hardware17 articles
-
ReliefIn interior design, relief refers to a method of molding, carving, or stamping in which the design stands out from the surface.
-
Ribbon BandA decorative element used in various aspects of interior design.
-
Bidirectional FlowBidirectional flow in interior design refers to the two-way movement within a space, allowing for efficient circulation and interaction.
-
LuminanceLuminance is the intensity of light emitted from a surface per unit area.
-
Persian RugA Persian rug is a handwoven carpet from Iran, known for its intricate designs and high quality.
