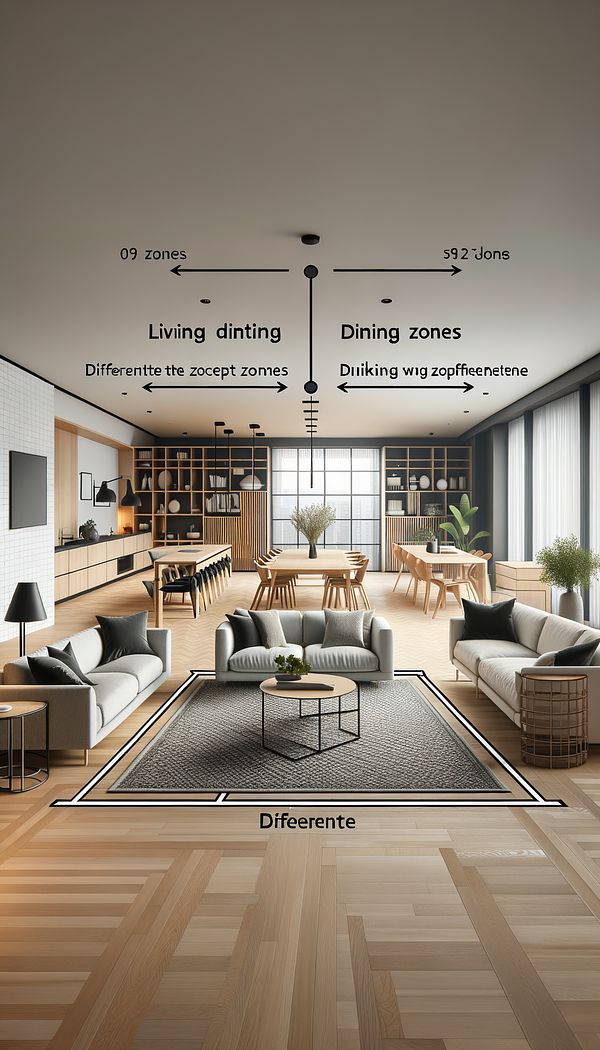What is Zoning?
Zoning is the process of dividing a space into distinct areas, each with a specific function.
Description
In the world of interior design, zoning is a fundamental concept that helps to organize and structure spaces effectively. This process involves breaking down a room or area into distinct zones, each designed to serve a specific purpose or function. Zoning can address various needs, including creating spaces for relaxation, dining, working, or entertaining. It's a crucial step in space planning and layout that helps ensure a space is used efficiently and meets the inhabitants' needs.
Zoning can be achieved through various means, such as the strategic placement of furniture, architectural elements, color schemes, and lighting. It doesn't necessarily require physical barriers; subtle demarcations can also effectively denote different zones. This flexibility allows interior designers to be creative in managing and defining spaces.
Effective zoning enhances a space's functionality, aesthetics, and overall flow. It helps create a sense of order, dividing large areas into more manageable and functional sections. Furthermore, zoning considers the natural paths that people take within a space, ensuring smooth transitions between areas.
Usage
In a studio apartment, zoning might be used to delineate a sleeping area, a living room area, and a workspace, all within the same open plan space. This could involve arranging furniture to create the impression of separate rooms or using area rugs and different lighting to define each zone.
FAQs
-
Can zoning be applied in any size of space?
Yes, zoning can be applied in spaces of any size, from small studio apartments to large open-plan living areas. The principle is adaptable and can be scaled to suit the specific needs and dimensions of a space.
-
Do I need physical barriers to create zones?
No, you don’t necessarily need physical barriers like walls to create zones. Subtle cues such as changes in flooring, paint colors, lighting, or the arrangement of furniture can effectively distinguish different areas.
-
How does zoning contribute to a space's functionality?
Zoning enhances a space’s functionality by organizing it into distinct areas with dedicated purposes. This ensures that activities can be carried out more efficiently and comfortably in a space tailored to specific needs.
Practical Application
When planning to zone a space, start by considering the activities that will take place there. Think about how you can use furniture, color and patterns, and lighting to create distinct areas. Remember, zones should be practical and reflect the way you live and use your space. Also, ensure that pathways between zones are clear and accessible, promoting a seamless flow throughout the space.
-
Bunk BedA bunk bed is a type of bed in which one bed frame is stacked on top of another, allowing two or more beds to occupy the floor space usually required by just one.
-
FF&EFF&E refers to the movable furniture, fixtures, and equipment within a building.
-
Gateleg TableA gateleg table is a type of folding table with legs that are hinged to swing out and support hinged leaves.
-
Drop FrontA drop front refers to a hinged panel on a piece of furniture that can be lowered to provide a horizontal surface.
-
DinetteA small dining area, often adjoining a kitchen or living space, designed for informal meals.
