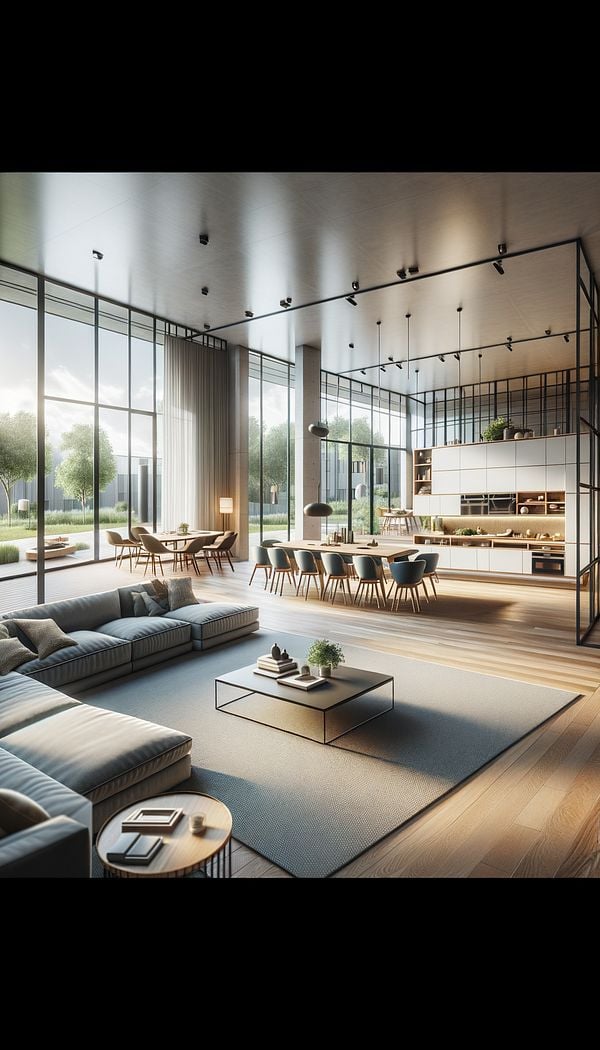What is Open Concept?
Open concept refers to a design philosophy where multiple rooms are combined into a larger, open space without walls or partitions.
Description
The term "Open Concept" has become quite a buzzword in the interior design and real estate markets. It's a design philosophy that favors large, unobstructed open areas over segmented and enclosed spaces commonly found in traditional home layouts. The open concept design often combines the kitchen, dining, and living room into a single, expansive space. This design approach emphasizes fluidity, accessibility, and a more communal way of living.
One of the main advantages of an open concept layout is its ability to create a sense of spaciousness, regardless of the home's actual size. Without walls dividing the space, natural light can permeate more freely, enhancing the overall ambiance and perception of area. The layout also facilitates easier social interactions and entertainment, as hosts can prepare meals in the kitchen while still engaging with their guests in the living and dining areas.
However, an open concept space requires thoughtful planning to ensure functionality and aesthetic appeal. Zoning is crucial; different areas within the open space need to be defined without the presence of walls. Furniture arrangement, area rugs, and lighting are among the tools used to delineate these zones and create a sense of organization within the openness.
Despite its popularity, an open concept layout might not be suitable for everyone. For some, the lack of privacy and noise level can be challenging. Additionally, because the space is fully visible, clutter and mess are more apparent, necessitating regular tidying to maintain a clean and welcoming environment.
Usage
Open concept layouts are prevalent in modern and contemporary homes, but they can also be found in renovated traditional houses where homeowners have removed walls to create a more open living area. In commercial settings, open concept designs are often used in offices to encourage collaboration and transparency among employees.
FAQs
-
Is open concept going out of style?
While some predict a return to more traditional, enclosed spaces, open concept designs remain popular, especially among homeowners looking for a more fluid and interactive living environment.
-
Can an open concept layout increase a home's value?
Yes, particularly in markets where modern and contemporary styles are in demand. An open concept layout can make a home appear more spacious and inviting, potentially increasing its market appeal and value.
-
How do you ensure privacy in an open concept layout?
Strategic placement of furniture, room dividers, or temporary partitions can help create privacy zones. Additionally, using sound-absorbing materials in decor and furnishings can lower noise levels, enhancing privacy.
Practical Application
When planning an open concept space, focus on creating clearly defined zones for different activities, such as cooking, dining, and relaxing. Use area rugs, furniture placement, and different lighting fixtures to visually separate these areas while maintaining the openness. Consider the flow between zones, ensuring there are clear pathways that facilitate movement without obstructing views or conversations. Lastly, pay attention to storage solutions to keep the space tidy and free of clutter.
-
CamelbackA camelback is a high, rising curve on a piece of furniture that resembles the shape of a camel's hump.
-
CupboardA cupboard is a piece of furniture with shelves or compartments, used for storing items.
-
ScandinavianScandinavian design is a minimalist style of design that emphasizes simplicity, functionality, and natural materials.
-
Design QuestionnaireA design questionnaire is a tool used to gather information from clients on their preferences, requirements, and goals for an interior design project.
-
Center GlideCenter Glide refers to a mechanism used in furniture design, especially in drawers, that allows for smooth opening and closing.
