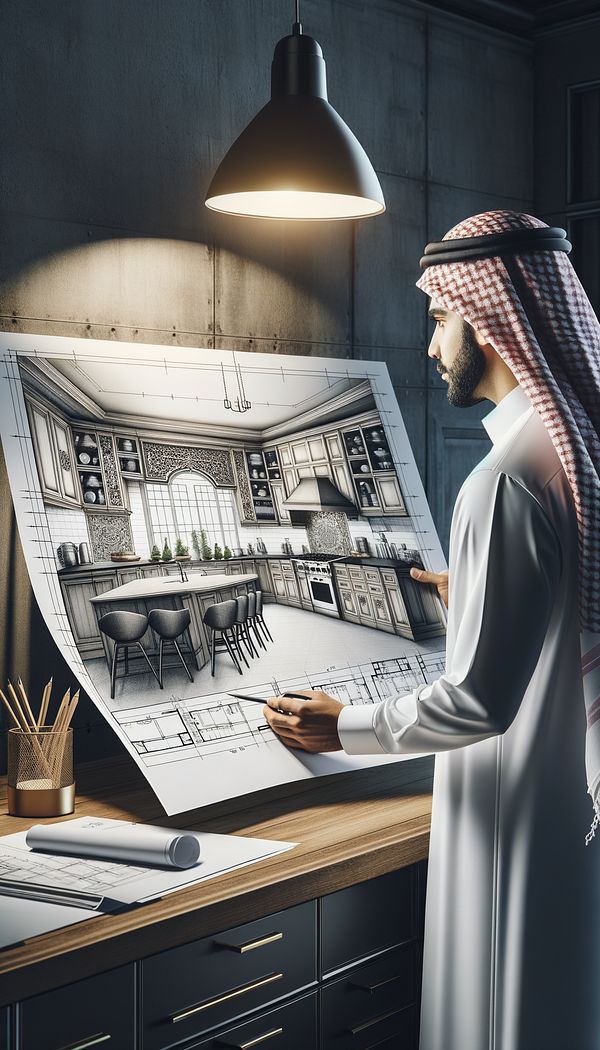What is Elevation?
Elevation is a flat representation of a facade or an interior wall, depicting it head-on.
Description
In the world of interior design, elevation refers to a two-dimensional drawing showing the exterior or interior facades of a space. Unlike a floor plan which provides a top-down view, an elevation offers a straight-on view of a wall or surface, allowing us to see vertical dimensions, design elements, and architectural details clearly. Elevations are typically drawn to scale, offering a precise measurement perspective that aids in the planning and execution of design projects.
For interior designers, elevations are crucial for planning out wall treatments, window placements, and how furniture or fixtures like cabinets and shelves will look in a room. They can also show the finishes and textures planned for a space, providing a more comprehensive understanding of the intended design outcome. Focusing on front, rear, or side views, elevations can detail both the interior and exterior facets of a project, enhancing communication between designers, clients, and contractors.
Creating accurate elevations is an art that requires a clear understanding of spatial relationships, scale, and detail. It enables designers to communicate their ideas clearly, showcase their vision, unravel design complexities, and make informed decisions.
Usage
For instance, when planning a kitchen renovation, an interior designer will use elevation drawings to show how the cabinetry, appliances, and backsplash will look altogether from a frontal viewpoint. This allows homeowners to visualize the finished space, understand proportions, and approve design choices before the actual construction begins.
FAQs
-
Do elevations include detailed measurements?
Yes, elevations often include detailed measurements, including heights and widths, to provide a precise and comprehensive view of the space.
-
Can elevations show color and texture?
While traditionally more focused on structure and layout, modern elevation drawings can include color, texture, and material details to convey a fuller picture of the intended design outcome.
-
Are elevations only used for exterior walls?
No, elevations can be used for both exterior and interior walls. They are versatile tools in interior design for planning out space layouts, furniture arrangements, and decor elements.
Practical Application
When creating or working with elevations, it's important to focus on clarity and accuracy. Start by ensuring that your drawing is to scale, providing a faithful representation of dimensions. Take the opportunity to include as much detail as possible, including measurements, finishes, and any specific design features. This level of detail will make it easier for clients and contractors to understand your vision and give precise estimates for the work needed.
-
Architectural Elements199 articles
-
Design Styles478 articles
-
Space Planning & Layout134 articles
-
Decorating Principles & Elements330 articles
-
Construction & Building86 articles
-
Pedestal DeskA pedestal desk is a large, freestanding desk featuring drawers or cabinets in its supporting pedestals.
-
Tailored UpholsteryTailored upholstery refers to furniture coverings that are custom-fitted and meticulously crafted for a neat, polished appearance.
-
Bun FootA bun foot is a type of rounded, bulbous furniture leg.
-
BoiserieBoiserie is a French term that refers to intricately carved wood paneling used for walls.
-
PerspectivePerspective is a technique that creates the illusion of depth and space in design.
