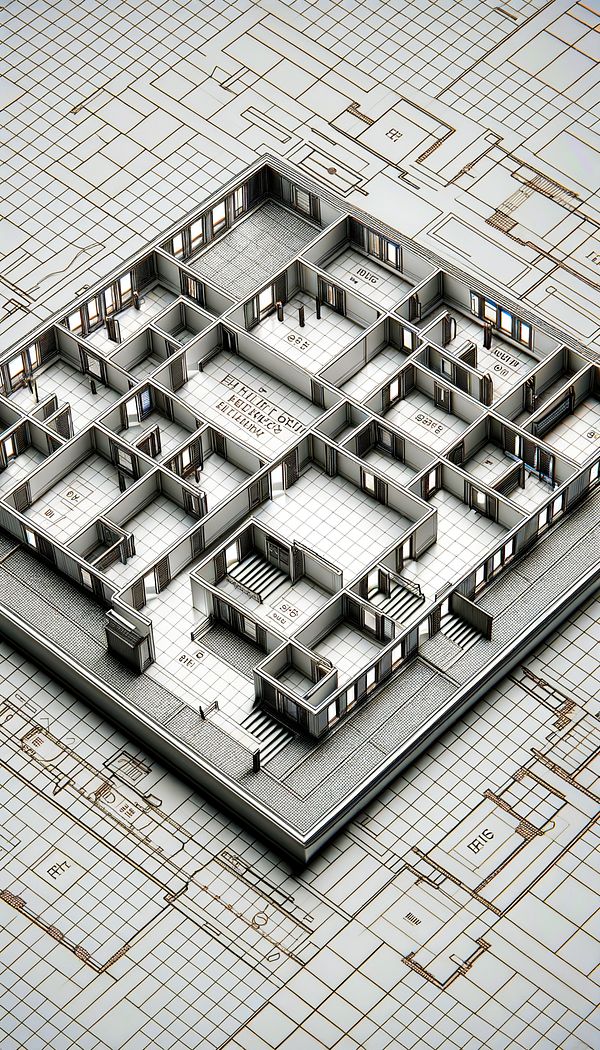What is Egress?
Egress refers to the way out of a room or building which includes exits or any other means of leaving.
Description
Egress, in the context of interior design, involves thoughtful planning and placement of exits or pathways to ensure safety and accessibility within a building or space. It is a critical consideration in the design and layout of any interior space to facilitate an emergency exit or just a daily pathway for entering and exiting a room
Key components of egress include doors, hallways, and stairways, which must comply with local building codes and regulations to ensure safety. Egress planning takes into account the number of occupants, the type of activities conducted in the space, and the placement of furniture and fixtures to avoid obstructions. The goal is not only to comply with safety regulations but also to create a seamless and functional flow within a space.
In addition to safety considerations, egress pathways can contribute to the overall aesthetic and functionality of a space. Designers can integrate egress components seamlessly into the design, using materials, lighting, and layout choices that complement the room's aesthetic while ensuring easy and safe access.
Usage
In office buildings, multiple egress pathways are designed to ensure that occupants can exit safely in case of an emergency. In residential homes, bedrooms often have windows large enough to serve as a secondary means of egress, in addition to the doorways. In large public spaces like malls or theaters, egress planning is crucial to manage crowd movement efficiently and safely.
FAQs
-
Why is egress important in interior design?
Egress is crucial for safety, ensuring that occupants can exit a space or building quickly and safely in an emergency. It also plays a part in the daily functionality and flow of a space.
-
What are some common egress considerations?
Common considerations include the number and size of exits, the placement of exits in relation to the occupants and activities, doorway widths, obstruction-free pathways, and compliance with local safety regulations.
-
Can egress elements be aesthetically pleasing?
Absolutely. Design professionals often integrate egress elements like doors, hallways, and stairways into the overall design theme, using them to enhance both the functionality and aesthetics of a space.
Practical Application
When planning a space, always start with egress considerations to ensure safety and compliance with local regulations. This involves identifying potential exits, calculating the required number of exits based on occupancy, and designing pathways that are clear of obstructions. Once these fundamentals are in place, you can then focus on how these elements fit into the overall design visually and functionally.
-
Space Planning & Layout134 articles
-
Accessibility & Ergonomics30 articles
-
Construction & Building86 articles
-
ClusterCluster refers to a group of objects or elements intentionally placed together to form a cohesive arrangement.
-
LayoutLayout refers to the arrangement of objects within a space.
-
Butterfly TableA versatile table featuring hinged leaves that can be folded and stored under its top.
-
French DoorsFrench doors are hinged, double doors featuring glass panes extending for most of their length.
-
Drawn To ScaleDrawn to scale refers to the replication of an object or space on paper or software, proportionately adjusting its dimensions to fit a specific size reference.
