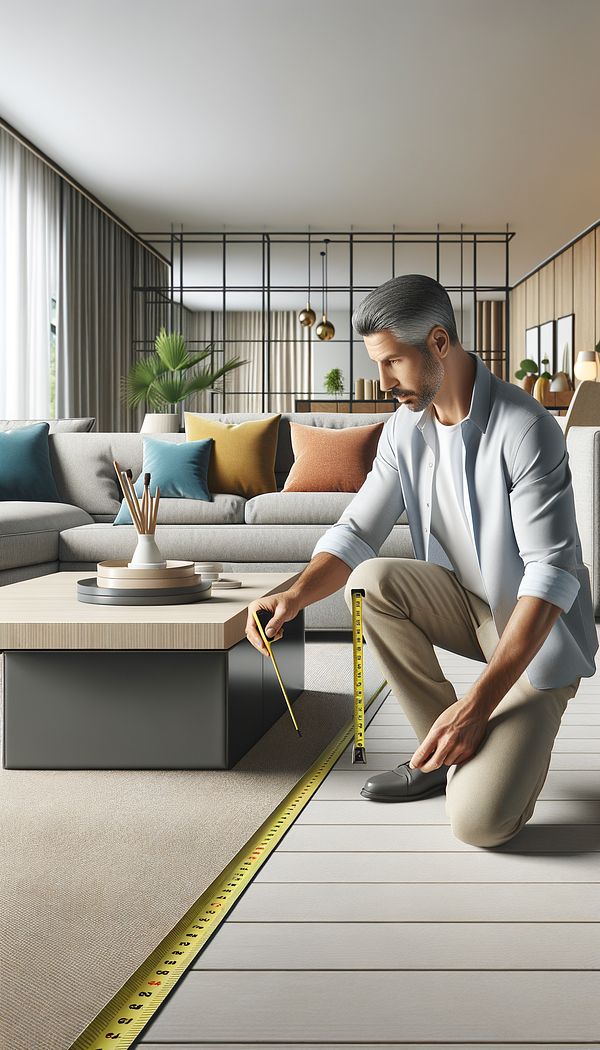What is Clearance?
Clearance refers to the minimum amount of space required around furniture or fixtures to ensure accessibility, functionality, and safety.
Description
In the realm of interior design, clearance is a crucial aspect of planning and layout. It determines the minimum amount of open space that should be maintained around furniture, fixtures, or between objects to ensure that a room is accessible, functions well, and adheres to safety standards. Clearance measurements can vary based on the specific use of a space, the furniture involved, and local building codes.
Understanding and applying proper clearance guidelines is fundamental to creating functional and comfortable living or working spaces. It influences how easily people can move through a room, access furniture or amenities, and perform activities without constraints. These guidelines are especially significant in high-traffic areas and in designing for people with mobility challenges to ensure that spaces are comfortable and accessible for everyone.
Aside from accessibility and function, clearance also plays a role in the aesthetic appeal of a room. Proper spacing can help avoid a cluttered look, allow for better traffic flow, and create a sense of balance and proportion within a space. Therefore, while clearance has practical implications, it equally contributes to the overall visual harmony of an interior space.
Usage
In a residential living room, a clearance of at least 18 inches between a coffee table and the surrounding sofas and chairs is recommended to allow for easy passage and comfort. In a kitchen, at least 36 inches of clearance is advised around islands to ensure efficient workflow and access to appliances. Similarly, in office settings, adequate clearance around desks and in hallways facilitates movement and emergency evacuation.
FAQs
-
What are common clearance measurements for residential spaces?
Common clearance measurements in residential areas include at least 18 inches between seating furniture and coffee tables, 36-48 inches for pathways, and at least 24 inches of clearance around beds in bedrooms.
-
How does clearance relate to accessibility?
Clearance is essential for accessibility as it ensures that there is sufficient open space around furniture and fixtures for people with mobility challenges or those using assistive devices, like wheelchairs, to navigate and use a space comfortably.
-
Can clearance affect the aesthetic of a room?
Yes, adequate clearance can prevent a room from looking cluttered, ensure a balanced distribution of furniture, and facilitate a good flow, all of which contribute to the room’s aesthetic appeal.
Practical Application
When planning your space, always consider the intended use of each area and the mobility of its users. Start by identifying the focal points, like a dining table or a bed, and then ensure that the clearance around these areas meets or exceeds recommended guidelines. Use measuring tape and possibly floor planning software to accurately assess and plan the necessary clearances. Remember, good clearance is not only about meeting standards but also about enhancing the comfort and aesthetic of your space.
-
Space Planning & Layout134 articles
-
Decorating Principles & Elements330 articles
-
Accessibility & Ergonomics30 articles
-
Tapered LegA Tapered Leg is a furniture leg that becomes progressively narrower towards the bottom.
-
Picture RailA molding on a wall from which pictures are hung.
-
FutonA futon is a multifunctional piece of furniture that can serve as both a sofa and a bed.
-
Furniture DimensionsFurniture dimensions refer to the measurements of a piece of furniture, including the height, width, depth (or length), and sometimes weight.
-
SketchA sketch is a freehand drawing that captures the basic ideas and concepts of a design.
