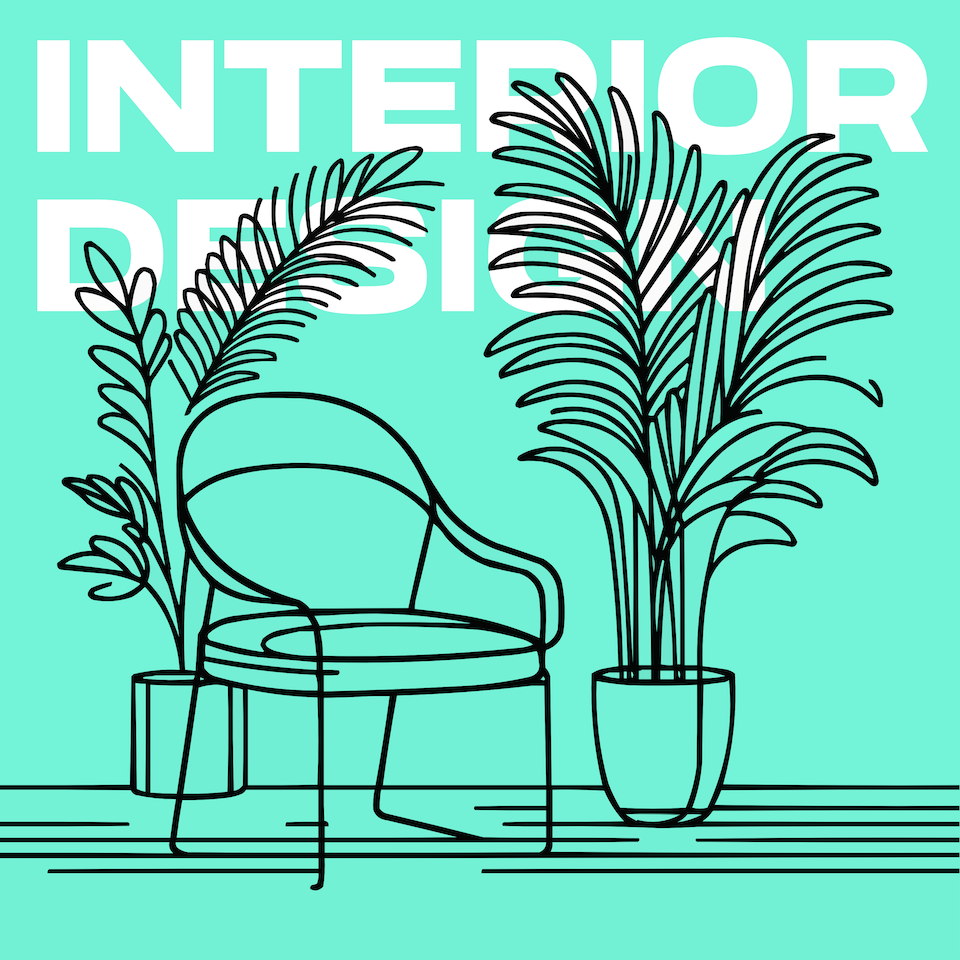Deciphering Room Layouts: Magnifying Function and Aesthetics
Hello, and welcome back to another episode of "Interior Design for Beginners." Today, we venture into a realm that often sits at the heart of any effective design, yet sometimes eludes even the most discerning of enthusiasts: Deciphering Room Layouts. This is where both function and aesthetics intersect, creating spaces that are not only beautiful but also liveable and practical. So, grab your favorite notebook, because you might want to jot down some of these transformative ideas. Have you ever walked into a room and felt an immediate sense of harmony, or perhaps the opposite, a subtle discomfort you couldn’t quite place? This intuitive reaction is often due to the spatial arrangement - the unsung hero of interior design. Room layout encompasses far more than just where your furniture sits. It's about how the space flows, accommodates movement, and fosters interactions, all while maintaining a visual appeal that speaks to you personally. Let's kick off with the golden rules that form the backbone of room layout planning. First, identify the focal point of the room. It could be anything from a fireplace, a large window with a view, or even a statement piece of furniture or artwork. This focal point serves as the anchor around which everything else revolves, ensuring there’s a sense of direction and purpose in the arrangement. Next, consider the function of the room. How do you plan to use the space? This will significantly influence your layout decisions. For instance, a living room that’s all about cozy movie nights requires a different approach compared to one designed for lively social gatherings. Think about zoning, creating distinct areas within a larger space for different activities, without disrupting the overall flow and harmony. Now, explore the path of movement. Ensure there's ample space to walk comfortably around furniture pieces. This ‘traffic flow’ should feel natural and intuitive, guiding you effortlessly through the room. It's also important to consider the scale of furniture in relation to the room size to avoid a cramped or sparse feeling. But what happens when theory meets reality and these rules need to adapt to unique spaces? Innovation and creativity become your best tools. For example, in smaller rooms, consider multifunctional furniture or pieces that can be easily moved around to suit different needs. Use rugs to define zones within an open-plan space, without needing physical barriers. Visual balance is another critical aspect. Balance doesn't necessarily mean symmetry. It’s about distributing visual weight throughout the room, so no single area feels overwhelming or underwhelming. Play with different textures, contrasts, and colors to achieve this balance, keeping the focal point in mind. Lastly, personalization is what transforms a space from merely functional to truly yours. It's weaving your personal narrative into the layout through meaningful artwork, cherished collections, or even a layout that defies conventional norms to suit your lifestyle. In closing, remember that mastering room layouts is an ongoing journey, one where rules can be bent and creativity flourished. The layout of your room is a canvas, and you're the artist. Whether you're grappling with the challenge of a small studio apartment or the possibilities of a sprawling open-plan living area, the principles of function and aesthetics always guide the way to a space that's not only visually compelling but deeply personal. Thank you for tuning into another episode of "Interior Design for Beginners." We look forward to inspiring your next project and bringing more beauty and functionality into your space. Until next time, keep exploring, keep dreaming, and keep designing.
Brought to you by Room AI
