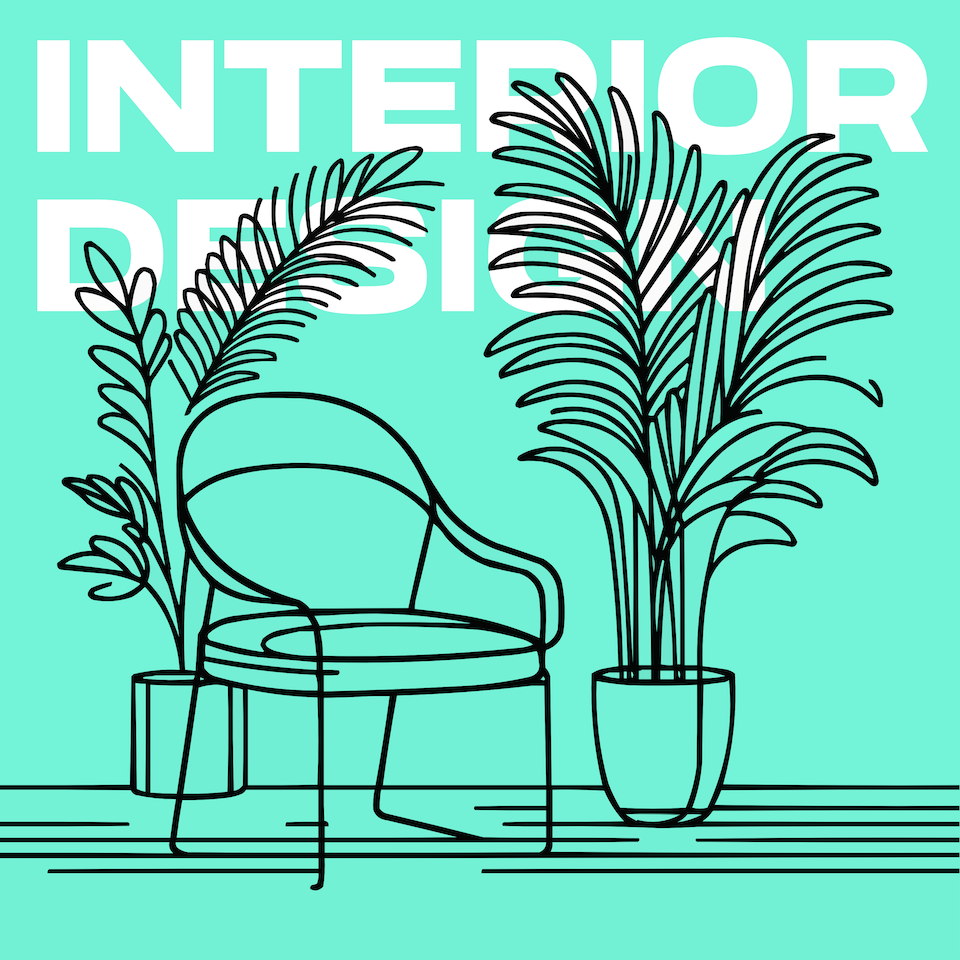The Harmony of Openness: Maximizing Spaces with Open Floor Plans
Welcome to 'Interior Design for Beginners', where we unlock the secrets and strategies behind creating the spaces you’ll love living in, one episode at a time. Today, we’re peeling back the layers on a concept that’s revolutionized modern living and design - open floor plans. If you’ve ever walked into a space that felt expansive, airy, and inclusive all at once, you’ve experienced the magic of this design principle. Open floor plans abolish the traditional barriers between living, dining, and kitchen areas to create a single, large gathering space. This design philosophy not only elevates the aesthetic appeal of your home but also fosters a sense of togetherness, making it perfect for families and entertainers alike. But how do you harness this openness to maximize your space effectively? That’s what we’re diving into today. Firstly, let’s talk about the flow. In an open space, the flow becomes the guiding principle. It’s about how the space moves and breathes around your daily activities. Think of your home as a river - you want to remove any obstacles that disrupt the current. Furniture becomes your tools for navigation; by arranging them thoughtfully, you’re directing the flow of traffic and activities, ensuring that the space is functional and accessible. But flow is not just about movement; it’s also deeply tied to visual harmony. In open floor plans, your eye takes in more of the space in a single glance than it would with closed-off rooms. This calls for a cohesive design language. Select a palate that weaves through your living, dining, and kitchen areas, creating a visual thread that ties the space together. Soft, neutral colors work exceptionally well, as they allow for seamless transitions between areas. Yet, don’t be afraid to use area rugs, lighting, and unique pieces of furniture to define different zones and inject personality. Speaking of zones, let’s zone in on that for a moment. Zoning is the art of creating distinct areas within an open space without the use of walls. This can be achieved through strategic furniture placement, varied flooring materials, or contrasting color schemes. Imagine a cozy reading nook by a window, distinguished by a plush armchair, a freestanding bookshelf, and a distinguishing area rug. Meanwhile, the dining area could be set apart with a pendant light hanging centrally above the table. Lastly, let’s not underestimate the power of lighting in an open floor plan. Lighting plays a pivotal role in defining and distinguishing areas without erecting barriers. Utilize a mixture of ambient, task, and accent lighting to highlight different zones and set the mood. For example, under-cabinet lighting in the kitchen area can outline the space’s functionality, while dimmable overhead lights can create a warm ambiance in the living area during the evenings. In conclusion, embracing an open floor plan invites you into a world of creativity and flexibility in your interior design journey. By focusing on flow, visual harmony, zoning, and lighting, you can transform your space into an open, inviting haven that encourages connection and comfort. Whether you're renovating your home or dreaming up your future space, remember that openness is not just about cutting down walls - it’s about crafting an atmosphere where life flourishes. Thank you for joining us on 'Interior Design for Beginners.' Until next time, keep dreaming up those beautiful spaces.
Brought to you by Room AI
