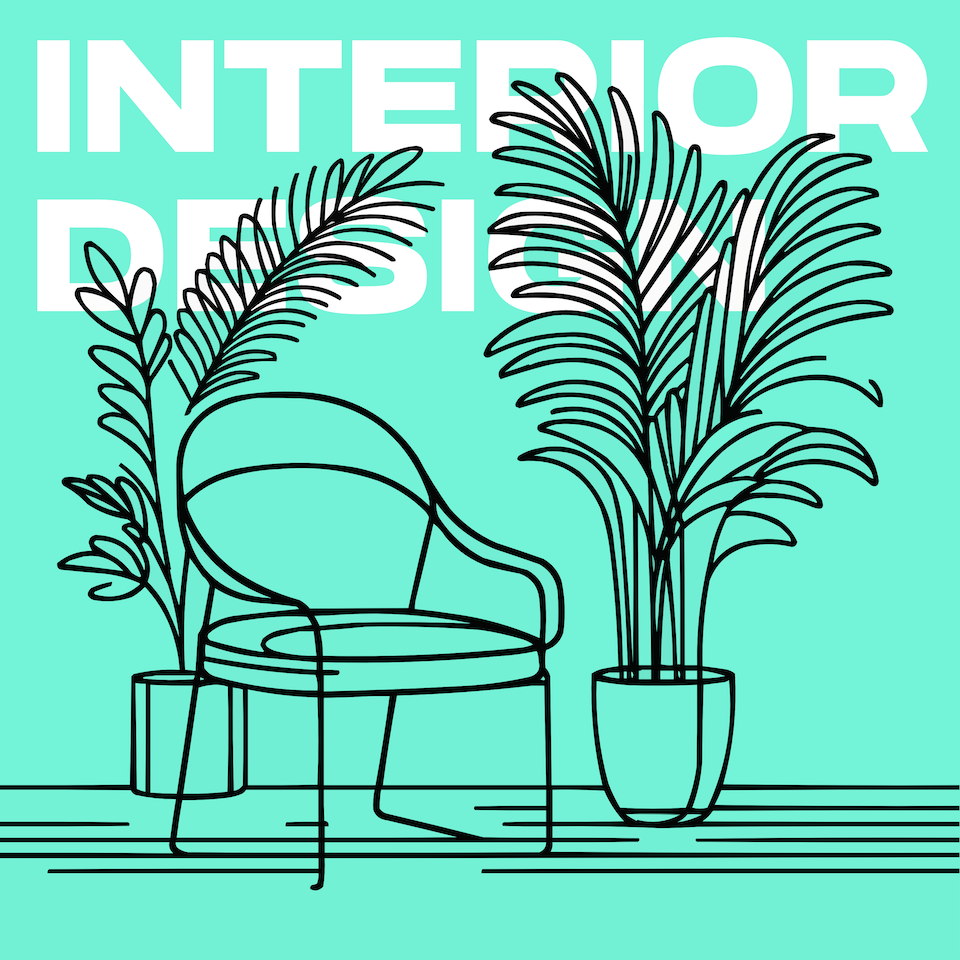Embracing the Echo of Openness: Designing with Open Floor Plans
Hello and welcome back to another episode of Interior Design for Beginners! Whether you’re dabbling in design for the first time or looking to revamp your current space, you’re in the right place to gain valuable insights and tips that will elevate your interior design game. Today, we're diving into a topic that has transformed the way we conceptualize our living spaces: Designing with Open Floor Plans. Discover the secrets to creating cohesive, functional, and visually stunning open spaces. The open floor plan concept has gained immense popularity over the years for its ability to create an airy, inclusive, and flexible environment. Gone are the days when rooms were distinctly separated by walls. Today, we are engaging in the freedom and versatility that open spaces offer, fostering communication, togetherness, and a sense of openness. But how do you ensure that your open floor plan doesn’t turn into a chaotic expanse, but rather a beautifully orchestrated symphony of design? Let’s uncover the essentials. Firstly, zoning is your best friend. With the lack of walls to demarcate different areas, the concept of zoning becomes crucial in an open floor plan. You can zone areas based on their function, such as dining, living, or working areas, using furniture, rugs, or even lighting. Imagine utilizing a stunning area rug to define your living area or a series of pendant lights to create an intimate dining zone. Zoning allows you to bring order and structure to an otherwise uninterrupted space. Harnessing the power of color is another pivotal aspect. Color can serve as an invisible barrier that subtly separates different zones without the need for physical partitions. Consider using complementary color schemes across your open space to tie different areas together while allowing each zone to maintain its unique character. A palette of soft neutrals might dominate your living space, while a daring splash of color in the dining area adds vibrancy and defines the zone. Let’s talk about furniture placement. In an open floor plan, furniture is not just functional; it’s instrumental in defining spaces. Opt for furniture that can serve dual purposes, like a sofa that acts as a subtle divider between the living and dining areas. Additionally, ensure that your furniture arrangement facilitates ease of movement and connectivity between areas to retain the essence of openness. Lighting plays a transformative role in open spaces. Apart from its practical purposes, lighting can be utilized to create ambiance, draw attention to certain areas, and even serve as zone dividers. Consider layering lighting by combining general, task, and accent lighting to enhance the functionality and aesthetics of your space. Lastly, the incorporation of cohesive elements across the open floor plan is essential. This can include matching textures, materials, or design elements that visually link different zones, creating a harmonious environment. Whether through throw pillows, artwork, or decorative objects, these cohesive elements can perceptually pull the space together. In conclusion, embracing an open floor plan presents a unique opportunity to experiment with space, connection, and design. With thoughtful zoning, strategic use of color and lighting, and careful furniture placement, you can create a space that’s not only open but inviting, functional, and aesthetically pleasing. Remember, the key to a successful open floor plan is balance—finding that sweet spot between openness and intimacy, between cohesion and individuality. So, as you embark on your open floor plan adventure, keep these principles in mind, and watch as your space transforms into a vibrant canvas of design possibilities. Thank you for tuning in to today’s episode. Dive into the echo of openness and let your interior design ideas flourish. Until next time, keep expressing, exploring, and expanding your design horizons. Goodbye for now!
Brought to you by Room AI
